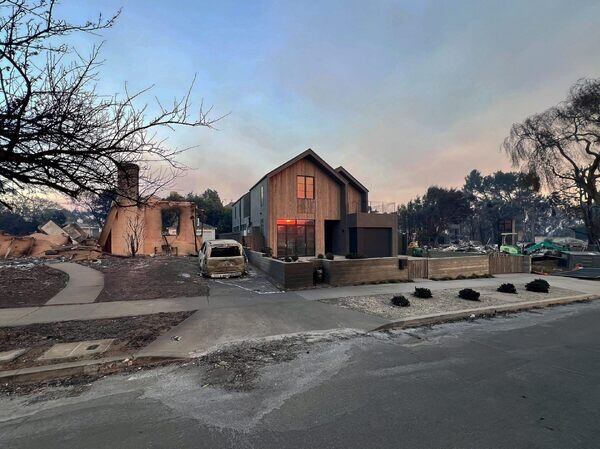On Jan. 7, architect Greg Chasen rushed to his childhood home in Pacific Palisades, a well-off Los Angeles neighborhood tucked between the mountains and the Pacific Ocean, to remove any flammables and turn on the sprinklers. “You could hear exploding propane tanks and see the flames reflected in the smoke. I was sure that fire was going to tear through overnight,” he says. At some point, there was nothing left to do but go home and wait.
At dawn the next day, Chasen jumped on his bike to inspect the damage, bracing for the worst. While just a few degrees of wind direction had saved his parents’ home from the flames, other streets weren’t as lucky. Next, he went to check on a house he had finished building for a friend only six months earlier. As he got closer, the magnitude of the destruction hit him—almost the entire neighborhood was gone. “More houses were going up in flames, and everything had this acrid smell of burning plastic,” he says. But there it was, the newly built two-story house, remarkably untouched. While 120 houses farther down the street had been transformed into piles of ashes, Chasen’s fire—resistant design had withstood the heat from the flames.
The wildfires that ripped through L.A. in January claimed the lives of 29 people and destroyed more than 16,000 structures. These types of disasters are only set to become more frequent and intense as climate change drives warmer and drier conditions. According to NASA, parts of the western U.S., Mexico, Brazil, and East Africa now have fire seasons that last more than a month longer than they did 35 years ago. And the U.N. estimates that the number of wildfires globally will increase by 50% by the end of the century.
Last year marked the first year global..Read More










