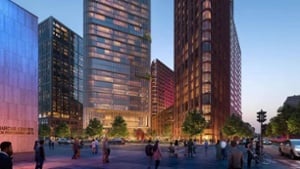$700 million redevelopment in Milwaukee could be set to result in the tallest mass timber building in the world and the tallest building in Wisconsin.
The project, led by green developers The Neutral Project and designed by Michael Green Architecture (MGA), is set to transform the Marcus Performing Arts Center parking garage into a mixed-use development featuring up to 750 residential units, 190,000 square feet of office space, 40,000 square feet of retail space, 300 hotel rooms, 1,100 structured parking spaces, and public plazas and walkways.
"As mayor, I have not been shy about my goal to grow our city's population to one million Milwaukeeans," said Mayor Cavalier Johnson.
"To do that, we need to be aggressive and reach for new heights. This project will help us do just that, literally aiming to set local and global records, but just as importantly add density and activity to an underutilized City-controlled parcel in downtown Milwaukee. It also represents a forward-thinking Milwaukee, open to outside investment and ideas, and I thank The Neutral Project for their confidence in Milwaukee's future."
The Marcus Center seeks to build on Milwaukee's record – the city is already home to the world's tallest mass timber tower – the 25-story Ascent MKE.
A press release shared with Newsweek suggested that The Marcus Center could be up to 55 stories. The Neutral Project is also developing The Edison, which is set to be 32 stories tall.
A mass timber tower is a type of high-rise building constructed primarily using engineered wood products, such as cross-laminated timber (CLT), glulam (glued laminated timber), and laminated veneer lumber (LVL).
These materials are engineered for strength and stability, allowing for the construction of tall structures that were traditionally built using concrete and steel.
Mass timber towers are considered more environmentally friendly compared to traditional construction methods. Wood.. Read More & See Videos


